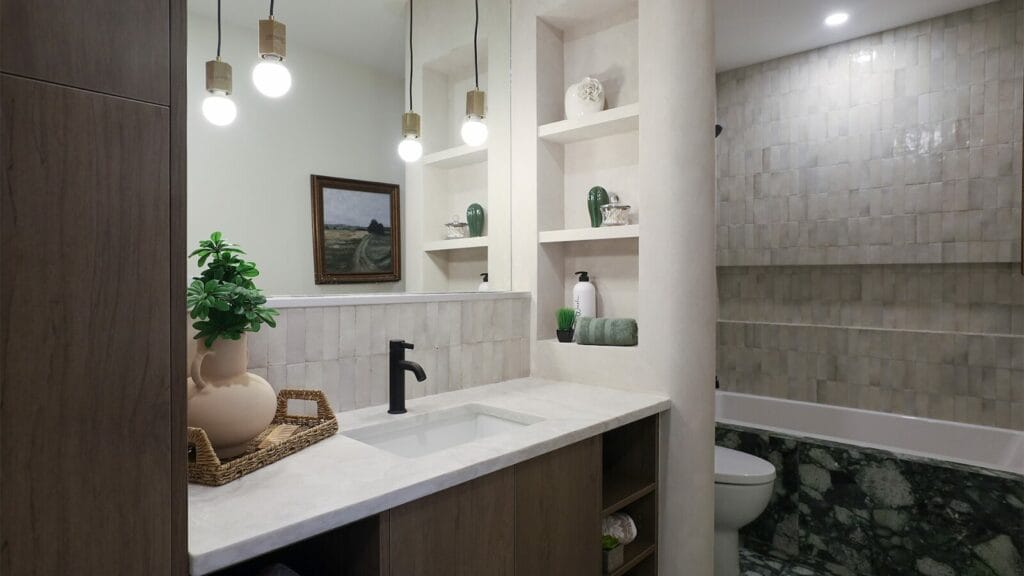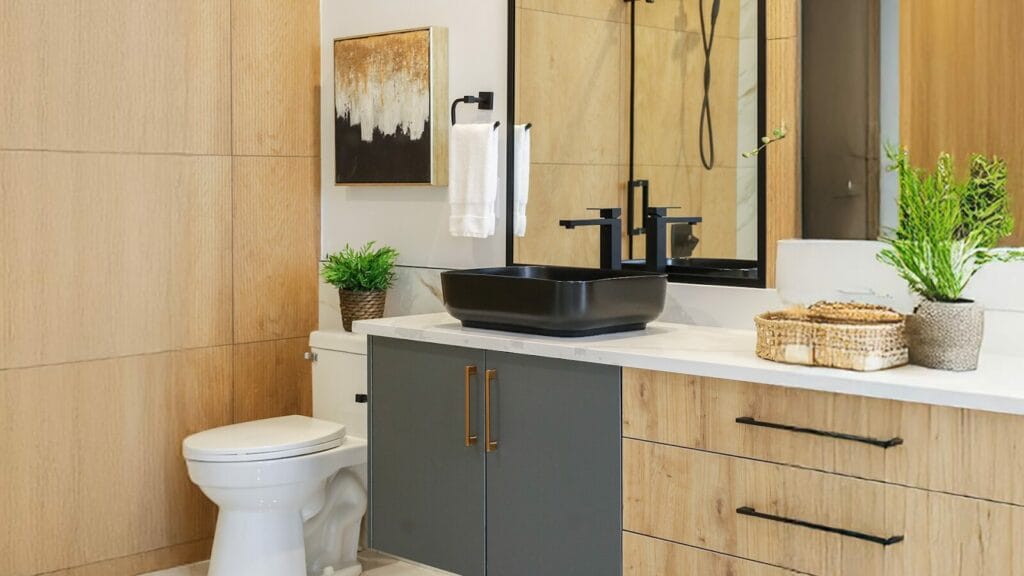When it comes to staging homes for sale, even the smallest spaces can make a big impact. Bathrooms, in particular, are high on buyers’ priority lists, according to this survey by the National Association of Realtors. But what if the bathroom in question is more cozy than spacious?
Staging tiny bathrooms is all about making smart design choices that maximize functionality and style. Whether you’re a homeowner prepping for sale or renovating, these small bathroom design tips will help transform compact spaces into appealing retreats.
Streamline with Decluttering and Organization
The first step in staging a small bathroom is tackling clutter. Overcrowded counters or cabinets can make even the nicest bathroom feel cramped. Clear away personal items like toiletries and extra decor, and focus on creating a sense of calm and cleanliness.
Here are some small bathroom organization tips to get started:
- Invest in clear bins or baskets to neatly store essentials.
- Use multi-functional storage like organizers that double as decor.
- Limit displayed items to a select few, like a rolled towel, a candle, or a simple vase.
Buyers appreciate seeing storage solutions, so leave some organized drawers or cabinets open during showings to showcase space-saving solutions.
Opt for a Light, Neutral Color Palette
Dark colors might be trendy, but in small bathrooms, they can feel oppressive. Instead, go for light, neutral shades like soft whites, greys, or beiges. These colors create a brighter and more open feel, helping to make small bathrooms look bigger.
You can still add personality by incorporating texture through tiles or subtle patterns in your towels or shower curtains. The goal is to make the space feel airy and inviting without overwhelming it.

Use Mirrors to Create the Illusion of Space
Mirrors aren’t just functional, they are powerful tools in home staging, especially when it comes to small bathrooms. A well-placed mirror can completely transform a tiny, cramped space by reflecting light and giving the illusion of extra square footage. The reflective surface bounces light around the room, making it appear brighter and airier. This is especially important in small bathrooms, where natural light can be limited, and the goal is to create a sense of openness.
In short, mirrors are a must-have in small bathroom staging. When used strategically, they reflect both natural and artificial light, opening up the room and creating the illusion of spaciousness.
Here’s how to use mirrors effectively:
- Hang a large mirror above the floating vanity to reflect light and extend the visual space.
- Consider adding a second mirror or mirrored decor piece on an opposite wall for added depth.
Make Use of Vertical Space
When floor space is tight, look up! Leveraging vertical storage is one of the best space-saving tips for small bathrooms. Install open shelving or floating cabinets above the toilet or on unused walls to store towels and decor items.
Think vertically with these ideas:
- Use wall-mounted racks for towels instead of bulky cabinets.
- Install hanging baskets or hooks for stylish storage solutions.
- Incorporate a ladder-style shelf for a trendy yet functional look.
By thinking vertically, you’ll increase bathroom storage without sacrificing precious square footage.
Choose Compact Fixtures
When staging tiny bathrooms, it’s essential to choose fixtures that fit the space. Large vanities or oversized toilets can dominate a small bathroom, making it feel tight and awkward. Instead, opt for space-saving fixtures like:
- A floating vanity to free up floor space.
- Wall-mounted sinks or toilets to give a streamlined appearance.
- Slim-profile bathtubs or showers that maximize functionality without bulk.
Modern fixtures can also add a stylish, minimalist touch that appeals to today’s buyers. For a step-by-step guide on remodeling bathrooms, check out our detailed blog on how to remodel a bathroom level by level.
Incorporate Glass and Transparent Features
Opaque materials can block light and make small spaces feel more enclosed. Instead, use glass and transparent elements to create a more open and spacious look.
Here’s how to stage with transparency in mind:
- Use a clear glass shower door instead of a frosted one.
- Consider a glass shelf for storage that doesn’t feel heavy.
- Opt for transparent containers for organizing essentials.
These tricks keep the space visually open while maintaining functionality.
Brighten the Room with Smart Lighting
Lighting is a game-changer when staging tiny bathrooms. Poor lighting can make a small bathroom feel even smaller, while the right light fixtures can make it shine.
Maximize light with these tips:
- Use LED lights for energy-efficient brightness.
- Install dimmers to create ambiance during evening showings.
- Add layered lighting by combining overhead fixtures with wall sconces.
Lighting doesn’t just improve functionality. It’s a key player in achieving a minimalist design aesthetic.

Decorate with Purpose
When it comes to decorating, less is more in small bathrooms. The goal is to add personality without overwhelming the space. Choose small bathroom decor ideas that are subtle yet stylish.
Consider these tips:
- Add greenery with a small plant or succulent on the vanity.
- Use a single piece of art with neutral tones or a calming theme.
- Incorporate soft, matching towels and a simple bath mat to tie the look together.
These styling tricks will make the room feel polished and put-together without cluttering it.
Focus on Multi-Functional Storage
Since you’re working with a small space, every element should serve more than one purpose. Multi-functional storage is your secret weapon for combining practicality with style.
Here’s what works:
- Use an ottoman or stool with hidden storage.
- Look for mirrors with built-in cabinets.
- Choose baskets that double as decor and organization tools.
These additions can help you increase bathroom storage while keeping everything tidy and functional.
Keep Floors Clear
An open floor plan is one of the best ways to maximize bathroom space in small bathrooms. By avoiding heavy rugs, hampers, or other bulky items that crowd the floor, you create a more spacious and inviting feel.
By keeping the floor clear and minimizing clutter, you allow potential buyers to better imagine themselves using the bathroom with ease. The key is to focus on multi-functional storage and simple fixtures that keep the space neat and streamlined.
To achieve this look:
- Use wall-mounted fixtures instead of floor-standing ones.
- Choose a small, simple bath mat for practicality without crowding the floor.
- Store bulky items like cleaning supplies in hidden storage or other areas of the home.
By keeping the floor clear, you’ll help potential buyers imagine themselves using the space with ease.
Conclusion
By focusing on space-saving solutions, thoughtful decor, and strategic design, you can transform even the smallest bathrooms into showstoppers. From adding vertical storage to incorporating multi-functional storage, every choice you make should emphasize space, style, and functionality.
Whether you’re staging for a quick sale or redesigning for long-term use, these small bathroom design tips will help you create a space that’s as beautiful as it is practical. At The Staging Place, we specialize in transforming every corner of your home, including tiny bathrooms, into showstoppers that impress buyers. So go ahead, get creative, maximize bathroom space, and let those tiny bathrooms shine!


