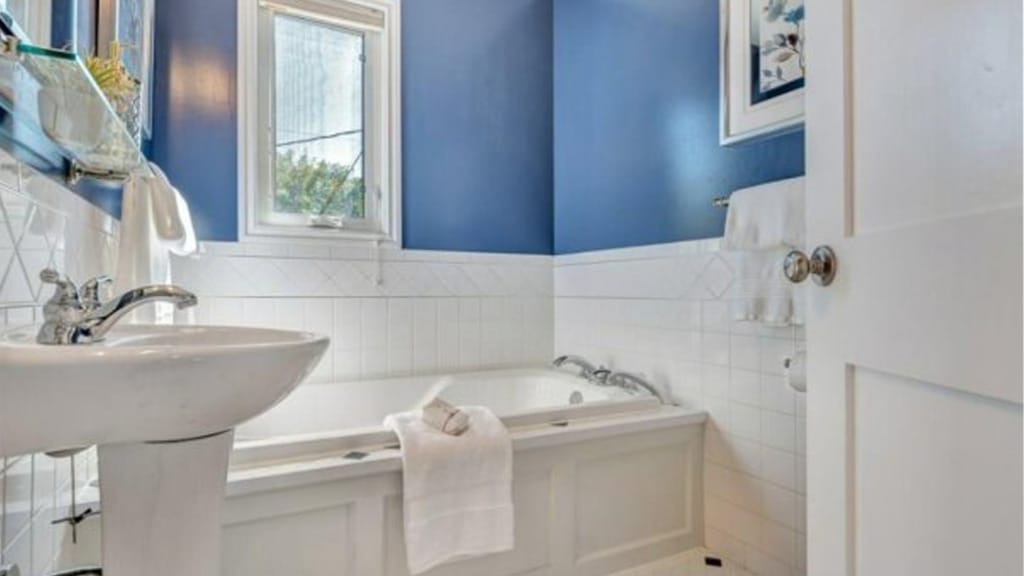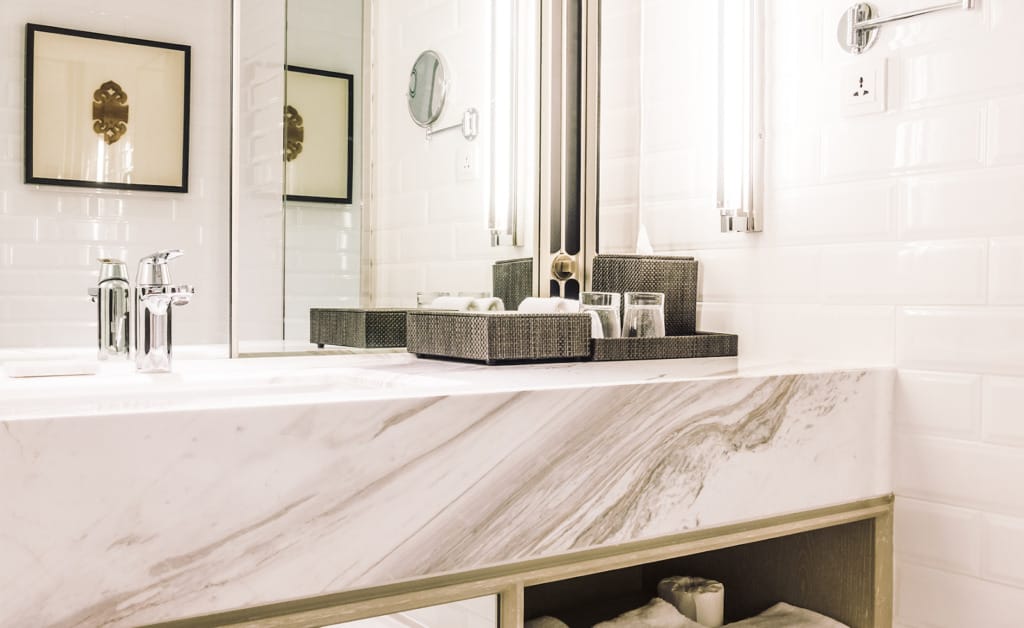Remodeling a bathroom is one of the most valuable upgrades you can make to your home, whether you want to boost resale value, increase functionality, or simply create a calming space for yourself. And in markets like Edmonton, where design and livability go hand-in-hand, a well-executed bathroom renovation can set your property apart in both style and price.
This 2025 bathroom remodeling guide will walk you through every essential phase: from inspiration and planning to plumbing, finishes, and final styling. It includes expert insights, average cost breakdowns, Edmonton-specific considerations, and tips for maximizing ROI. Let’s get started.
Why Remodel Your Bathroom?
Bathrooms are more than just functional rooms; they’re sanctuaries. A well-designed bathroom:
- Improves daily comfort
- Adds long-term value to your home
- Appeals to modern buyers if you’re preparing to sell
- Offers energy efficiency and better storage
In fact, according to recent Canadian real estate surveys, bathroom renovations offer up to 70% ROI, especially when paired with professional home staging in Edmonton.

Step 1: Planning & Budgeting
Effective planning helps you avoid delays, cost overruns, and design regrets.
Set Your Goals: Must-Haves vs. Nice-to-Haves
Before you start, create a two-column list. This helps you prioritize and ensures you allocate your budget to the most impactful changes first.
- Must-Haves: These are the non-negotiable upgrades that address a core problem or provide essential functionality.
- Examples: Replacing a leaky faucet or cracked toilet, adding a second sink to an overused family bathroom, or updating an outdated vanity for more storage.
- Nice-to-Haves: These are the luxury features and stylistic elements that you can add if the budget allows.
- Examples: In-floor heating, a smart toilet with bidet functions, custom tile work, or a freestanding soaker tub.
Establish a Budget:
| Type of Remodel | Estimated Cost (CAD) |
| Cosmetic (paint, hardware, lighting) | $3,000 – $5,000 |
| Mid-range (fixtures, tile, vanity) | $7,500 – $15,000 |
| High-end/luxury (layout changes, custom work) | $15,000 – $30,000+ |
Build in a 10–20% buffer for surprises (e.g., plumbing issues, mold, structural fixes).
Hidden Costs to Watch For
The biggest reason for budget overruns is what’s lurking behind the walls. Demolition can reveal unexpected problems that are critical to fix before moving forward.
- Outdated Plumbing & Electrical: In older Edmonton homes, you may find corroded pipes or outdated wiring that don’t meet current safety codes. Relocating a fixture can be more costly if a plumber needs to reroute or replace old pipes.
- Water Damage & Mold: Bathrooms are prone to moisture, and hidden leaks can lead to rot and mold. A musty smell or warped drywall is a red flag. Remediation can add an extra cost, but it’s essential for the health of your home and family.
- Structural Repairs: The floor joists and wall studs may have hidden rot from years of water exposure. Reinforcing or replacing these structural elements is a mandatory safety fix that adds to the total cost.
- Disposal Fees: Hauling away old tubs, toilets, tiles, and drywall is a significant job. Be sure to factor in the cost of a dumpster service or junk removal team to avoid this surprise expense.
Step 2: Design & Layout
Your layout should balance beauty with practicality.
Common Layout Tweaks:
- Convert a tub to a walk-in shower
- Shift the toilet for better traffic flow
- Open up a dark space with mirrors or window enhancements
Edmonton Tip: Consider adding or updating a mudroom-adjacent powder room, a popular feature in cold-weather homes.
2025 Design Trends:
- Floating vanities with underglow lighting
- Smart toilets with bidet functions
- Matte black and brushed brass finishes
- Warm neutrals, forest green, and textured stone tiles
Need layout inspiration? Our team at The Staging Place offers 3D floor plans and personalized design boards.
Step 3: Permits, Professionals & DIY Considerations
Remodeling often requires permits for:
- Plumbing relocation
- Electrical upgrades (like adding GFCI outlets or heated flooring)
- Structural wall changes
Hiring Pros vs DIY:
| Task | DIY-Friendly? |
| Painting, tiling, decor | Yes |
| Plumbing & Electrical | Only with expertise |
| Layout or structural changes | Hire professionals |
Hiring local, licensed trades ensures code compliance and resale value. Check reviews, references, and portfolios before signing contracts.

Step 4: Demolition & Prep Work
This messy but crucial phase involves:
- Removing old tiles, fixtures, and drywall
- Inspecting for mold, leaks, or outdated wiring
- Upgrading insulation or ventilation if needed
Pro Tip: Use a dumpster service or junk removal team to clear debris quickly.
Step 5: Plumbing & Electrical Work
Update your systems before surfaces go in.
Key Upgrades:
- Add in-floor heating or a programmable smart thermostat
- Upgrade to low-flow toilets and water-efficient showerheads
- Add vanity lighting, ceiling fans, and waterproof outlets (GFCIs)
Energy Tip: Many local rebate programs reward energy-efficient bathroom upgrades. Ask your contractor about eligibility.
Step 6: Installing New Fixtures & Surfaces
This is where your dream design comes alive:
- Flooring: Go for slip-resistant, water-resistant options like ceramic tile or LVT
- Vanity & Countertops: Quartz or granite are top choices for durability and design
- Showers & Bathtubs: Frameless glass, rainfall showerheads, integrated benches
- Lighting: Mix overhead LEDs with sconces and backlit mirrors
Local Insight: Want to impress future buyers? Prioritize upgrades that resonate with Edmonton home staging trends, like spa-like showers and neutral palettes.
Step 7: Finishing Touches & Styling
- Repaint with mold-resistant formulas (soft greys, warm whites, or sage green)
- Add floating shelves or hidden storage
- Use woven baskets, wood accents, and greenery to soften the space
- Hang art or photography that fits the overall vibe
Looking to sell your home? Our occupied home staging tips will help your remodeled bathroom wow potential buyers.
Conclusion
Whether you’re staying or selling, remodeling your bathroom is a chance to reimagine comfort, function, and beauty. With careful planning, professional guidance, and strategic upgrades, you can create a space that suits your lifestyle and enhances your property’s value.
Need help planning or showcasing your remodel?
The Staging Place offers bathroom design advice, staging and design services, and pre-sale consultations tailored to Edmonton homes.
Frequently Asked Questions
Q: How long does a bathroom remodel take?
Simple upgrades may take 1–2 weeks. Full remodels with layout changes often take 4–8 weeks, especially if permits or custom materials are involved.
Q: What permits do I need in Edmonton?
Permits are typically required for plumbing, electrical, or structural changes. Check with the City of Edmonton’s building permit office to ensure compliance.
Q: Can I remodel a bathroom during winter in Edmonton?
Yes! Indoor projects are perfect for cold months. Just plan for material deliveries and trades’ availability.
Q: How can I stay on budget during a remodel?
Stick to your design plan, avoid last-minute changes, and repurpose where possible. Consider starting with just cosmetic upgrades and adding to your project in phases.
Q: What adds the most value in a bathroom remodel?
Focus on functionality (double vanities, storage), energy efficiency, and timeless finishes. Staged, modern bathrooms help sell homes faster.
Q: Should I stage a bathroom after remodeling it?
Absolutely. Even a remodeled space can feel cold without styling. Professional staging adds life, warmth, and better listing photos.


